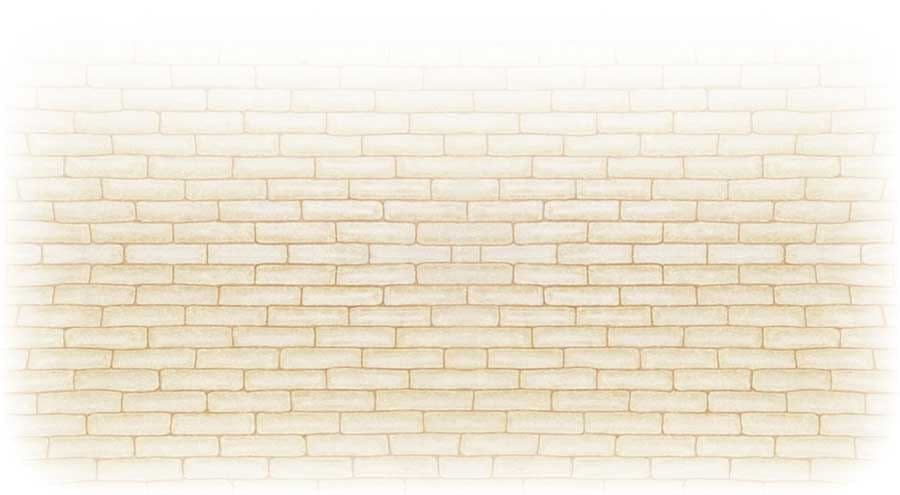
on ours they’ve been most extensively tested in the arid climate of the southwest, but all the way into Canada we’ve seen successful earthbag builds. While we know they will perform far beyond a collapsing FEMA trailer, we will still need to adapt some of the particulars to our unforgiving climate. We’ll begin by building a small 9ft dome to serve as a testing ground for various in-bag soil mixes, stuccos and plasters, earthen floors and finding a suitable equilibrium between thermal mass and insulation. Our minimal year-end goal is to have the community lodge and kitchen complete, as well as a handful of 16ft tiny homes, each utilizing a variety of construction aspects, whose performance we’ll assess throughout their first winter and adapt accordingly for the next year’s building season.
Our community will be centered around the kitchen lodge, both physically and in a more philosophical approach to communal unity. A space to eat and meet, and bathe, a model of a 750 square foot home featuring multiple domes and available options, and a safe haven of warmth with a central wood stove and wood-fired kitchen. Featuring a main dome twenty feet in diameter with a loft, a sixteen foot kitchen with a smaller storage loft, a twelve foot attached root cellar, and a twelve foot bathroom and shower space.
The lodge will be sunken two feet into the Earth and Earth-bermed another twelve feet on the northern side, using an underground “umbrella” to create a PAHS (Passive Annual Heat Storage) battery which will naturally store energy, slowly releasing heat in the winter and coolness in the summer. Large windows on the southern exposure will collect passive solar gains, helping to charge the bermed wall on the north, as well as the earthen adobe floor. Two additional columns of thermal mass are centrally located where the domes interlock, with wood stoves intentionally positioned to charge them throughout the winter, as well as a radiantly heated bench that runs the circumference of the main lodge.
Thermal mass takes advantage of the Earth’s constant subterranean temperature to moderate a livable indoor climate, which will be just as important in the summers that often top a hundred degrees. Entranceways to the East and West will allow cross-breezes to flow, and cooling tubes that extend into the Earth berm will further utilize the Earth’s energy storage capabilities.
We’ll be implementing a lot of other systems along the way, remaining flexible as various expertise and resources become available, but always striving to salvage and upcycle as much as we can, while living as ecologically responsible as possible. We aim to be preparing meals on a “Home Comfort” style antique cookstove, which will also heat water for the kitchen and possibly the bathroom as well, with passive solar water heaters filling in the gaps. We’ll build a cistern and begin water catchment, incorporate greywater systems to reuse and recycle our water to its full capacity, and we’ll explore whichever sources of localized electricity seem to mesh with the project as it takes on a life of its own.
Earthen homes are alive, the walls breath as they naturally maintain indoor humidity levels, the microbiomes of the soil remain intact, as those who symbiotically hold space return to their naturally codependent relationship with the Earth.

